Modeling for Parametric Buildings with Revit
A course by user1710494 surname1710494 , Architect
Joined November 2019
Learn to use Revit to model your architectural projects and get impressive designs

Learn to use Revit to model your architectural projects and get impressive designs
A parametric building is a design that has been manipulated using parameters, where just one single variable has the power to completely change the end result. In this course, architect and Revit expert Arturo Bustíos Casanova teaches you how to use this powerful software to model these types of buildings.
Your teacher walks you through how to work on a six-floor parametric construction with four department types. Complete your final piece with images, videos, and different graphic views to infuse your project with personality and realism. If you'd like to learn more on the subject, you might also be interested in Arturo's previous course 3D Architectural Design and Modeling with Revit.
What will you learn in this online course?
30 lessons & 21 downloads
- 99% positive reviews (216)
- 9,030 students
- 30 lessons (6h 33m)
- 21 additional resources (9 files)
- Online and at your own pace
- Available on the app
- Audio: Spanish
- Spanish · English · Portuguese · German · French · Italian · Polish · Dutch
- Level: Beginner
- Unlimited access forever
What is this course's project?
Create a six-floor parametric construction with four department types to present along with images, videos, and a clear visual identity.

Projects by course students
Who is this online course for?
Architects, designers, and anyone in the construction field who wants to discover the secrets to modeling with Revit.
Requirements and materials
Previous experience with Revit is necessary for this course.
In terms of materials, you need a computer with Windows 7 (or later) compatible with Revit 2021 (or later), which you will also need access to, whether the full or trial version. You can check the technical specifications on the official Autodesk Revit website. If you are working with an earlier version of Revit you will not be able to open the tasks or reference files, although these are not essential for the course.

Reviews

A course by user1710494 surname1710494
Arturo Bustíos Casanova is a Chilean architect with more than 9 years' BIM (Building Information Modeling) experience. After studying architecture at the Universidad Mayor in Santiago, Chile, he completed a Master's in Madrid, Spain to later return to Chile to continue his studies at both the Universidad Católica and CDC Academia, where he was awarded various qualifications for Revit, his current software of choice for modeling his personal projects.
Arturo has lead important architectural projects designing hospitals, airports, large commercial buildings, as well as private residences. He has held the positions of BIM Manager and Architect, is a certified Revit architecture instructor, as well as teaching at CDC Academia.
Content
-
U1
Introduction
-
Presentation
-
Influences
-
-
U2
Basic components for modeling
-
Prepare design sheet 1
-
Prepare design template 2
-
Design and creation of typology in department 1
-
Design and creation of typology in department 2
-
Design the kitchen "in situ"
-
Transformation of the parametric typology
-
-
U3
Parametric settings for modeling
-
Configuration of the typology of departments 1
-
Configuration of the typology of the departments 2
-
Review and design of architecture plan type 1
-
Review and design of type 2 architecture plan
-
Deck level modeling 1
-
Deck level modeling 2
-
Building the connectors between levels and stairs 1
-
Building the connectors between levels and stairs 2
-
Access level 1 modeling
-
Access level 2 modeling
-
Modeling of curtain wall in facade 1
-
Modeling of curtain wall in facade 2
-
Curtain wall configuration at access level using masses 1
-
Configuration of curtain wall in access level through masses 2
-
Terrain review and design using tables 1
-
Terrain review and design using tables 2
-
-
U4
Advanced components for presentation
-
Wavy Envelope Transformation Using Masses 1
-
Wavy Envelope Transformation Using Masses 2
-
Wavy Envelope Transformation Using Masses 3
-
Presentation of building 1
-
Presentation of building 2
-
Presentation of building 3
-
-
FP
Final project
-
Modeling for Parametric Buildings with Revit
-
What to expect from a Domestika course
-
Learn at your own pace
Enjoy learning from home without a set schedule and with an easy-to-follow method. You set your own pace.
-
Learn from the best professionals
Learn valuable methods and techniques explained by top experts in the creative sector.
-
Meet expert teachers
Each expert teaches what they do best, with clear guidelines, true passion, and professional insight in every lesson.
-
Certificates
PlusIf you're a Plus member, get a custom certificate signed by your teacher for every course. Share it on your portfolio, social media, or wherever you like.
-
Get front-row seats
Videos of the highest quality, so you don't miss a single detail. With unlimited access, you can watch them as many times as you need to perfect your technique.
-
Share knowledge and ideas
Ask questions, request feedback, or offer solutions. Share your learning experience with other students in the community who are as passionate about creativity as you are.
-
Connect with a global creative community
The community is home to millions of people from around the world who are curious and passionate about exploring and expressing their creativity.
-
Watch professionally produced courses
Domestika curates its teacher roster and produces every course in-house to ensure a high-quality online learning experience.
FAQs
Domestika's courses are online classes that provide you with the tools and skills you need to complete a specific project. Every step of the project combines video lessons with complementary instructional material, so you can learn by doing. Domestika's courses also allow you to share your own projects with the teacher and with other students, creating a dynamic course community.
All courses are 100% online, so once they're published, courses start and finish whenever you want. You set the pace of the class. You can go back to review what interests you most and skip what you already know, ask questions, answer questions, share your projects, and more.
The courses are divided into different units. Each one includes lessons, informational text, tasks, and practice exercises to help you carry out your project step by step, with additional complementary resources and downloads. You'll also have access to an exclusive forum where you can interact with the teacher and with other students, as well as share your work and your course project, creating a community around the course.
You can redeem the course you received by accessing the redeeming page and entering your gift code.



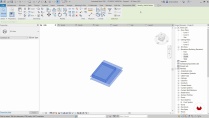
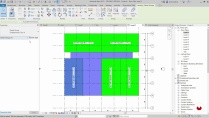
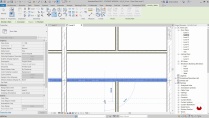
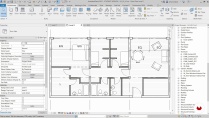
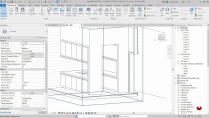
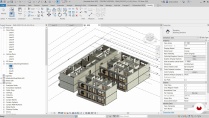





displayname6871427
Very good course! Clear and good explanations, everything at the right pace for developing a project in a different way.
View translation
Hide translation
displayname3863366
Excellent course, it gives all the basic tools and shows the entire development of the project.
View translation
Hide translation
displayname532709
Excellent course
View translation
Hide translation
displayname1945234
PlusExcellent course, it gives all the basic tools and shows the entire development of the project.
View translation
Hide translation
displayname14929719
Excellent course!!
View translation
Hide translation